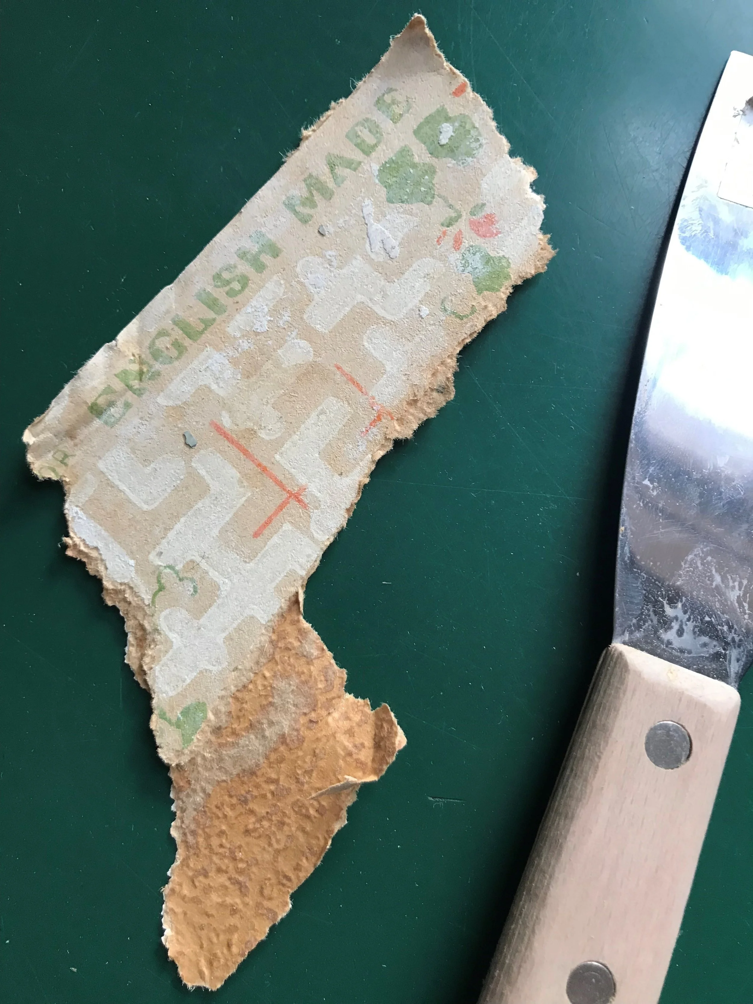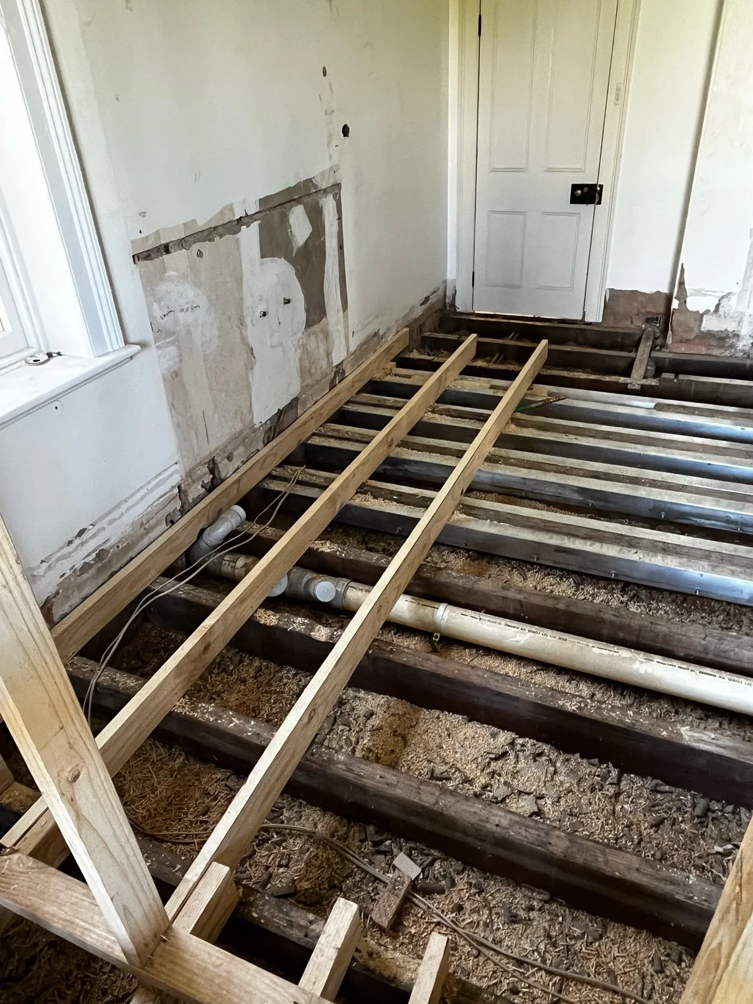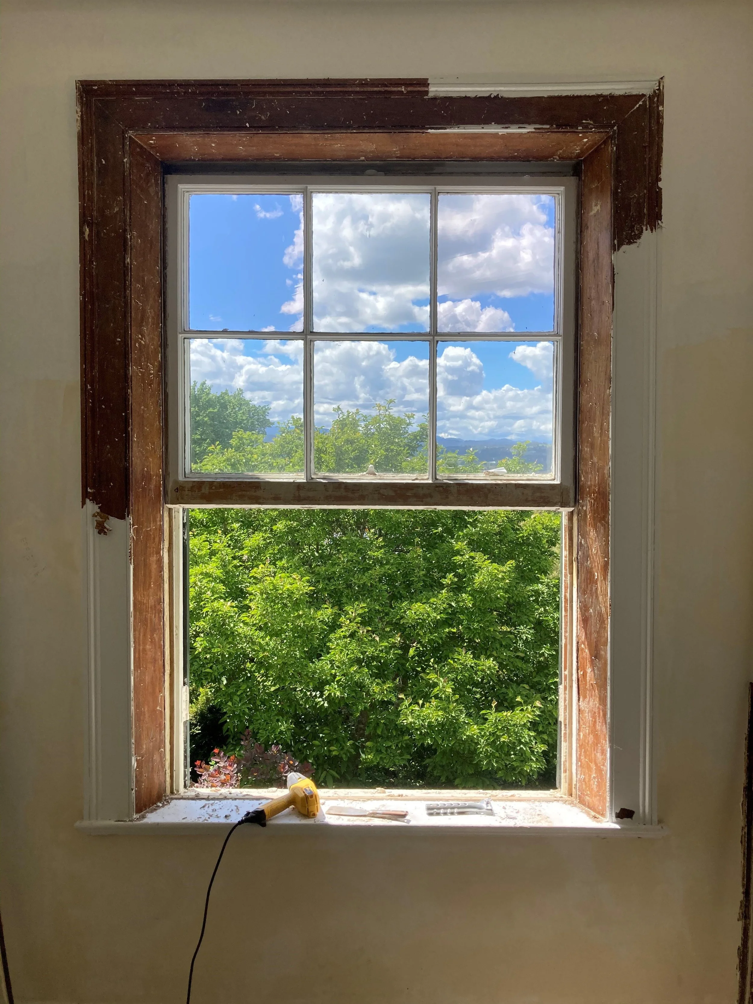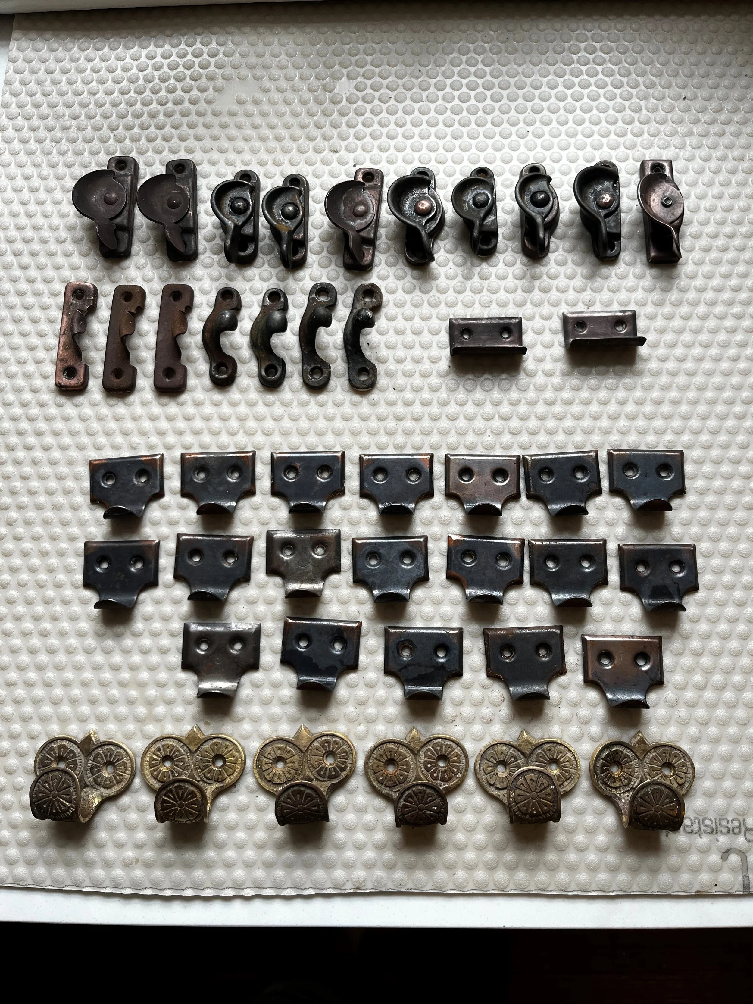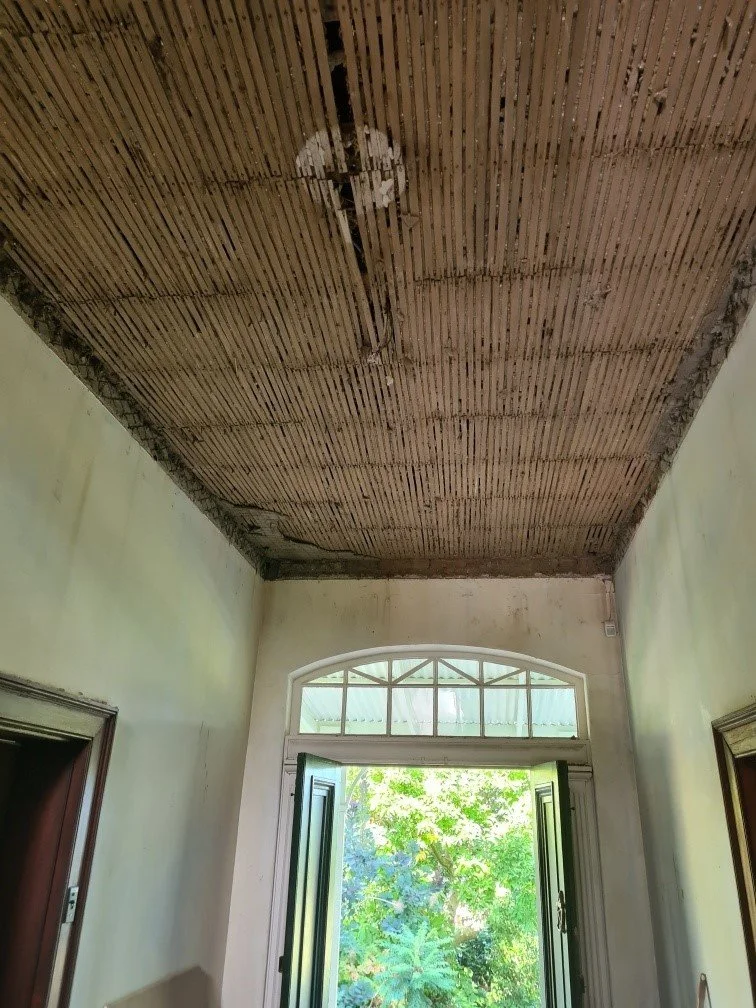Beulah Restoration
Beulah House, Est 1847, is heritage listed, and over the centuries has retained its original style and structural integrity due to considerable and ongoing efforts by many custodians, enabling Beulah to stand proud today.
Heritage RestorationHistorical structures have an undeniable allure, narrating tales from days of bygone eras and preserving the weight of history in their very walls. Yet, as time passes, these structures inevitably show signs of wear, emphasising the critical importance of heritage restoration.
Heritage restoration is a meticulous process that isn’t just about refurbishing bricks and mortar but also about a testament to the profound dedication to safeguarding the tangible remnants of our past.
Heritage restoration is the careful and deliberate process of preserving historical structures by repairing and conserving. This specialised form of restoration aims to bring back the original authenticity and integrity of the building. It ensures that the structures not only regain their timeless appeal but also retain their historical significance.
Work by the past two custodians.
Substantial work was undertaken by Gordon and Judy Humphreys over 26 years between 1995 and 2021 including
-
New plumbing was installed, the sewer rerouted, and the box drain between the back and front of house repaired. The house was partially re wired; changed to natural gas and heating changed from oil to gas plus gas hot water.
-
Upstairs - a window was reinstated on the main landing as there was originally a doorway to the upstairs back verandah which was removed as it was rotten. Two bathrooms were removed from the main upstairs landing, the window on the landing from the second bathroom was removed and the steps from the landing to the two bedrooms reconfigured. The doorway from the landing to the right hand bedroom reinstated instead of accessing it from left bedroom which Dr Craig used as a store for his papers. A partition, shelves and second doorway was also removed from the small bedroom to reinstate as one room. The original master bedroom was converted into two bathrooms after removing a leaking dressing room on the top of the verandah and the wall between two bedrooms removed to make a large master bedroom.
Downstairs - the outside bathroom and door was removed from the end of the side passage and a window reinstated. The wall between the kitchen and the back door was removed and a nib wall retained and the doorway to the side passage was remade. A new laundry/toilet room was built.
-
Most of the painted Victorian wallpaper was stripped off and walls painted, new furnishings, a new timber kitchen and two bathrooms upstairs were installed
-
The asphalt was removed, the back verandah reconfigured and the rotten top story of the back verandah removed. The house was re-roofed, repaired when the iron blew off in gale, and strengthened in the back part of house. The federation verandah (on Beulah gardens side) was removed and a copy of the original Georgian verandah rebuilt using original wrought iron sourced from ‘Bonny Banks’ at Gravelly Beach. The exterior of the house was painted twice, the driveway was re-gravelled, and the garden brought to life with plantings, beautiful brickwork and garden circles.
Work by the current custodians.
The current custodians (Bec and David) in partnership with Belle Hemming Bright and support from Yarrow Build, Adorn Interiors and a large team, commenced internal restoration from May 2022, with a focus on securing the structural integrity of the house and stripping back the interiors to their original state.
-
The house was fully rewired, a new fuse box installed and power capacity from the street to the fuse box upgraded, new bathroom plumbing was installed and a ducted heating system installed throughout the entire house.
-
Bec and the team followed the principle of doing as little as possible to repair an item, and an item was only replaced if it couldn’t be repaired. All the carpets were removed to reveal the 180-year-old Tasmania Oak wide timber boards with convict nails. The floorboards were intended to be the ‘hero’ of the house and all the indents and gaps retained. The boards were carefully repaired, and additional original boards sourced only where there were none, then finished with traditional products (stain, oil and wax) to unify them. In many rooms the floorboards had to be lifted to repair subfloor damage caused by water seeping in from outside, with convict nails carefully removed and stored in the shed. The skirting boards needed substantial repair, which took time in order to keep as much original timber as possible and the aged patina. The paint on the main staircase was removed, and the stairs waxed/oiled and strengthened from underneath.
Ceilings in many rooms were carefully repaired while preserving the original lathe & plaster. In the main hallway/entrance the 20thC fibrous plaster hallway ceiling was replaced with a new square set plasterboard sheet, retaining remains of the former lathe & plaster ceiling insitu; and cornices and a ceiling rose installed, consistent with period of the house. In the dining room a new overlaid batten-fixed dining room ceiling was installed, inclusive of ceiling rose and cornice, to contain the existing deteriorated lathe & plaster ceiling lining.
The large master bedroom was split back into two bedrooms – its original footprint. In the kitchen the nib wall was removed to maximise cupboard space. A Georgian fireplace surround was installed in the green bathroom to replace a Victorian one and the original beams in the upstairs bathrooms were strengthened with steel casings and the raised floor retained to preserve the beams.
-
It was important to be sympathetic to era of Beulah House (1850s was the late Georgian/early Victorian era). The focus was elegance, simplicity, and showcasing all the original features including the windows, doors, servery, brick walls and old stable-like doors. For example, in the kitchen, plain stone benchtops and minimal backslash tiles were installed so the original brickwork would stand out. The pantry cupboard was recessed back so as not to obstruct the servery between the kitchen and dining room.
The walls were stripped back to the original triple layered convict bricks – with 10-20 layers of paint and wallpaper peeled away in some rooms, and cracks repaired. Many doors, door architraves, window architraves, locks and window latches had layers of paint painstakingly removed. All the walls, ceilings and skirtings were freshly painted and in selected rooms new wallpaper installed similar to the original style found during the restoration, and the original wallpaper framed.
New lighting, furnishings, furniture, a Georgian-style kitchen and three bathrooms (all with showers and freestanding bathtubs) were designed and installed. New timber floorboards were installed in the two bathrooms upstairs, consistent with fabrics available when the house was built.
In regards to layout, the bedrooms, eating areas and bathrooms were maximised - the utility room was converted into a third bathroom, the kitchen table moved from the kitchen to a snug room which was converted to a breakfast room, a master bedroom divided into two, and the office converted to a bedroom – increasing the bedrooms from 4 to 6, bathrooms from 2 to 3 and eating areas from 1 to 2 without major structural work.
-
Deep trenches were dug around the foundations of the house to install better drainage and avoid further moisture seeping into the brick walls which had caused considerable damage over the years. Some of the verandah flagstones needed to be lifted for the trenches and relayed with limestone pointing. The outdoor sheds and external doors were painted. Some of the roofing was repaired and guttering replaced with heritage detailing, the driveway and pathway was re-gravelled and landscaping work done, with more work exterior/landscaping work planned in the future.










